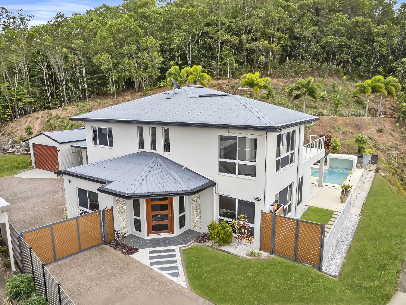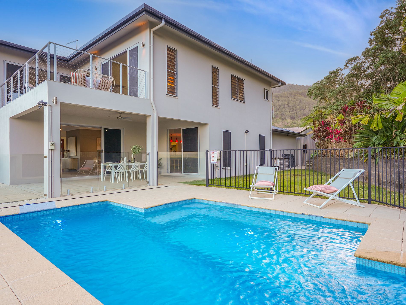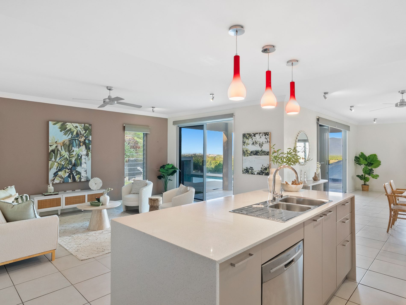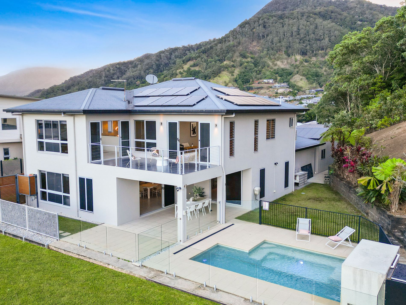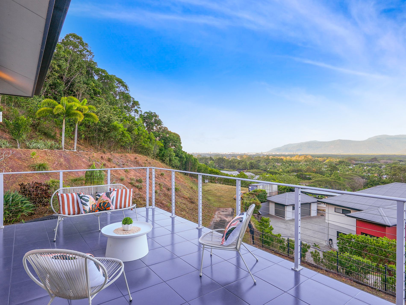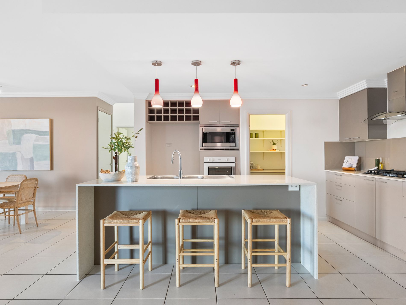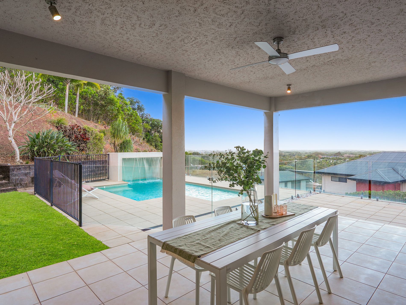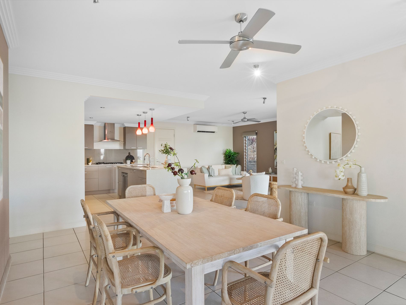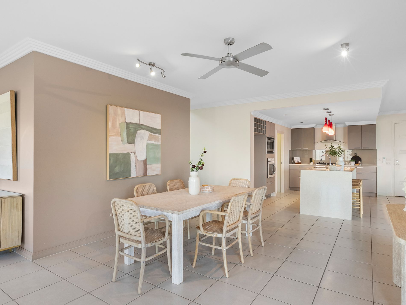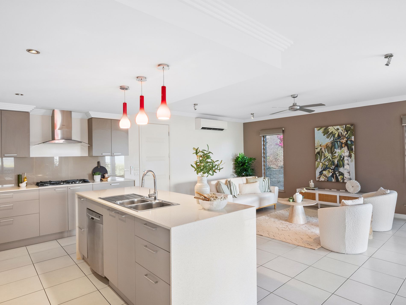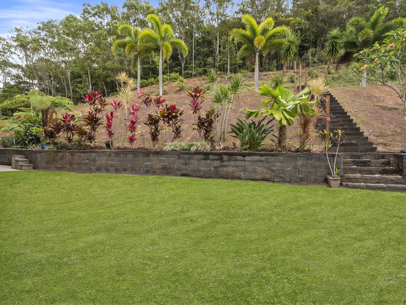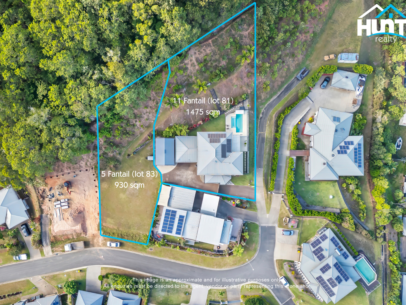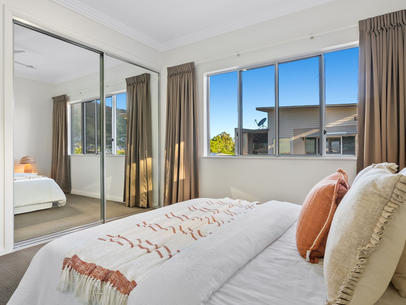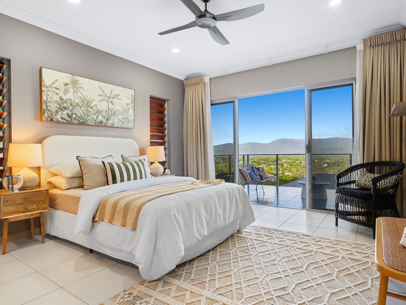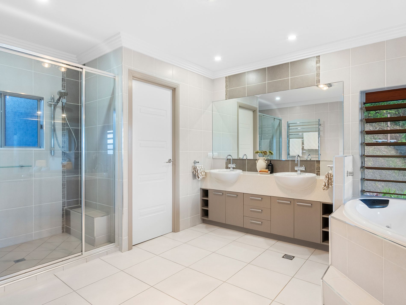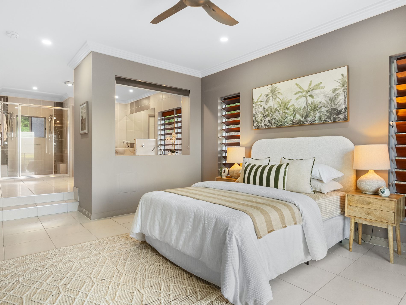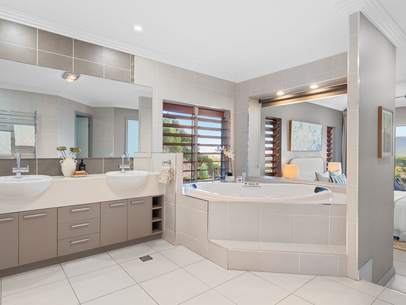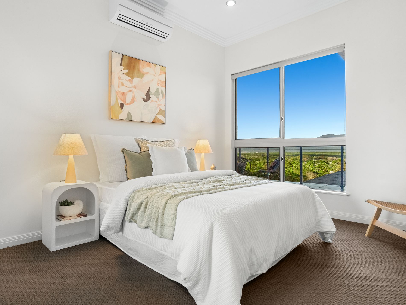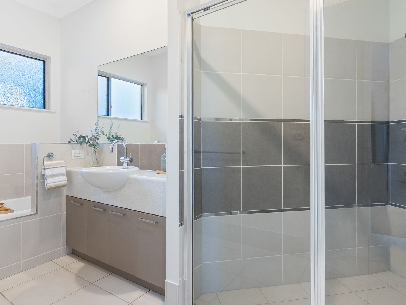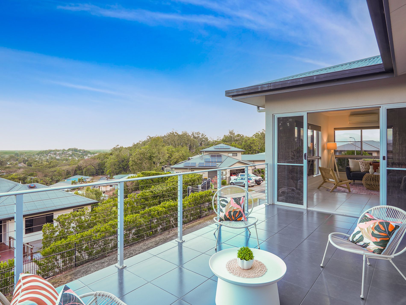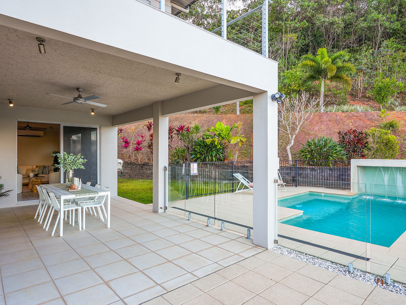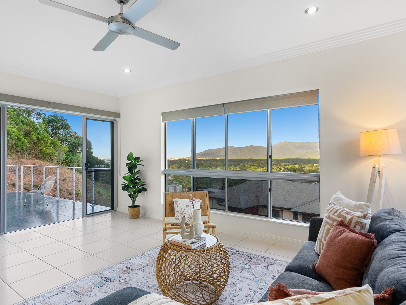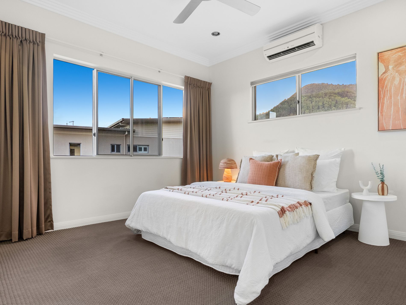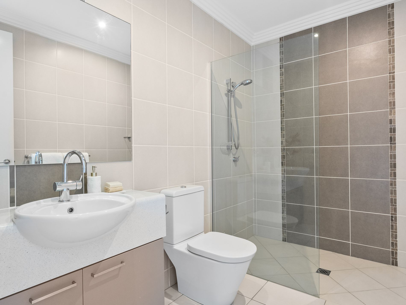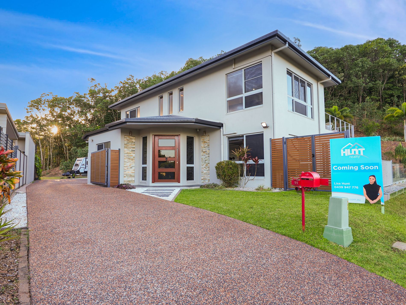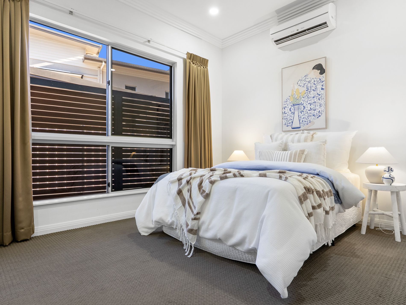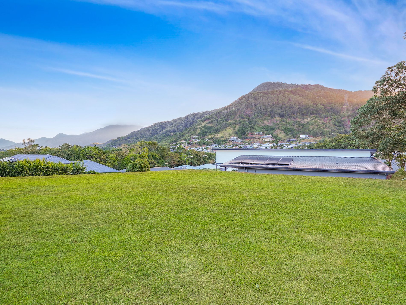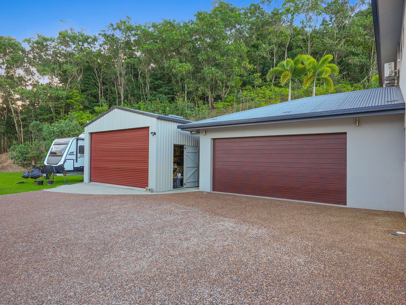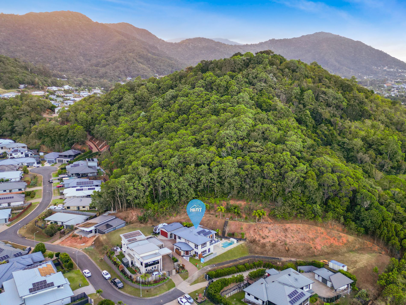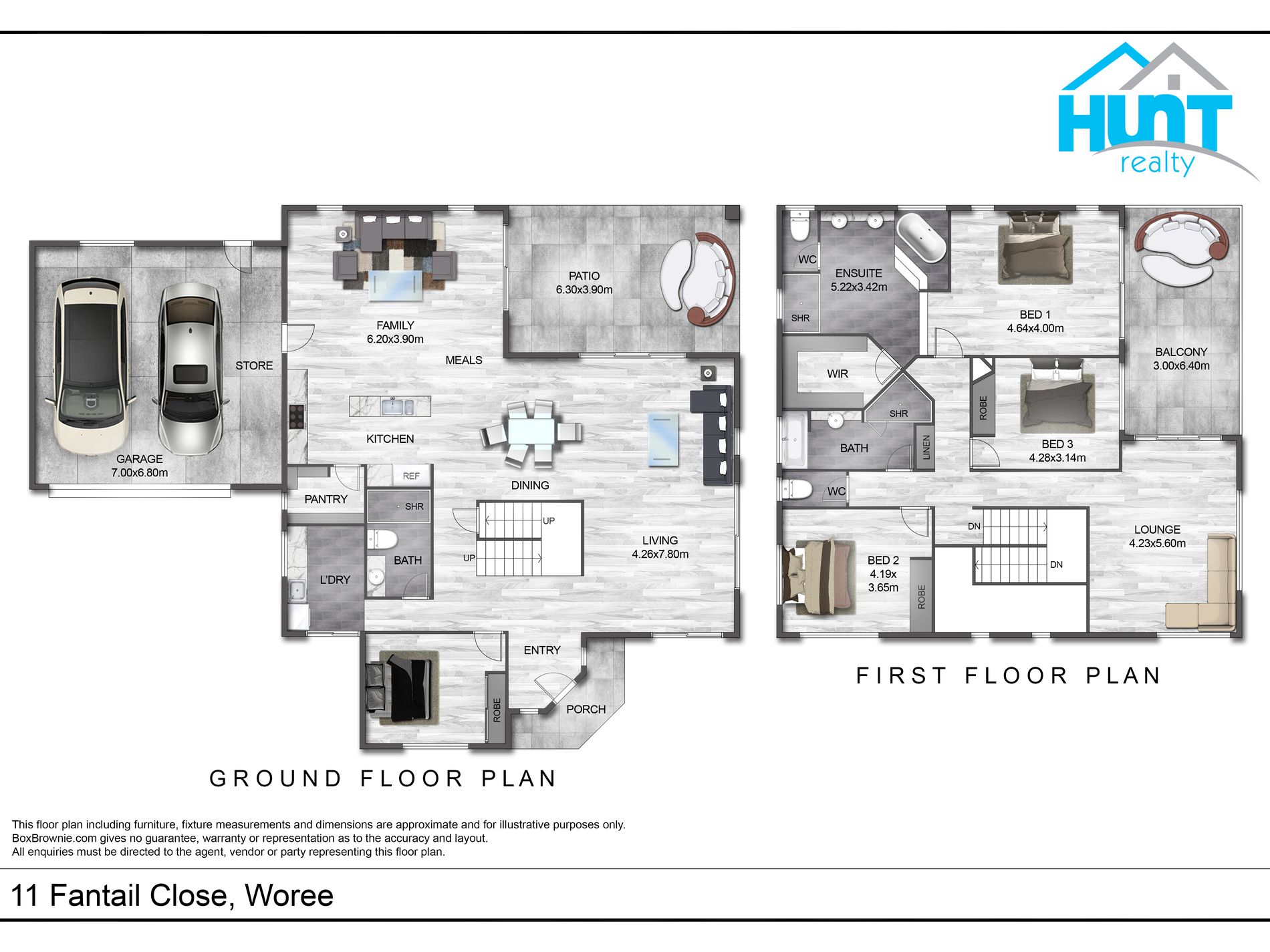Lisa Hunt welcomes you to 11 Fantail Close, Woree
Set in the highly desirable Red Hill Estate, this exceptional home offers luxury, space, and privacy on a sprawling 1475sqm . The elevated position with uninterrupted scenic views and no rear neighbours offering the ultimate in privacy and tranquillity.
Property & Optional Second Block
11 Fantail Close - 1,475 sqm (Main House Block)
Includes the home, pool, and shed.
5 Fantail Close - 930 sqm (Separate Title, Rear Block)
Available as an optional purchase in addition to the main house block. This block will be at an additional cost to the advertised house price and will not be sold separately.
Ground Level
The galley-style kitchen, at the heart of the home, features stainless steel appliances, a gas cooktop, walk-in pantry, and a large stone island bench, perfect for both cooking and entertaining.
Expansive open-plan living areas flow seamlessly onto a generous outdoor entertaining space overlooking the pool, ideal for family gatherings.
Generously sized bedroom on this level is perfect for guests or a home office, complete with air-conditioning and a built-in wardrobe.
Downstairs also includes a bathroom with walk-in shower and a separate laundry for added convenience.
Top Level
Ascend the stunning timber staircase to discover soaring ceilings and a light-filled atmosphere.
Spacious second living area opens onto a large balcony, showcasing breathtaking panoramic views of the city and Walsh's Pyramid.
Master suite is a true retreat, featuring balcony access, a walk-in wardrobe, and a luxurious open-plan ensuite with a spa bath for ultimate relaxation.
Two additional large bedrooms, both with air-conditioning and built-in wardrobes, both with views.
Third bathroom with a separate walk-in shower and bathtub ensures convenience and flexibility for family or guests
Additional Features:
• Relax in the outdoor oasis with a stunning magnesium in-ground pool, complete with spa jets and a waterfall feature.
• Extra added security with electric gate to driveway that leads to a 7x7m double garage.
• 6x 9 powered shed with convenient vehicle access, perfect for boats, workshop, or additional parking.
• Energy efficiency high inverters 5kw solar power system, designed to reduce electricity bills by an and cost-effective year-round.
All of this is perfectly positioned just a short stroll to St Mary's Catholic College and St Gerard Majella Primary School, and only 9km from Cairns CBD, this exceptional home offers the ideal blend of family-friendly convenience and executive living, complete with stunning views and unrivalled privacy. With its elevated position, luxurious features, and spacious layout, opportunities like this are rare - don't miss your chance to arrange an inspection today.
Features
- Air Conditioning
- Balcony
- Outdoor Entertainment Area
- Remote Garage
- Shed
- Swimming Pool - In Ground
- Secure Parking
- Built-in Wardrobes
- Workshop
- Dishwasher
- Inside Spa
- Solar Panels

